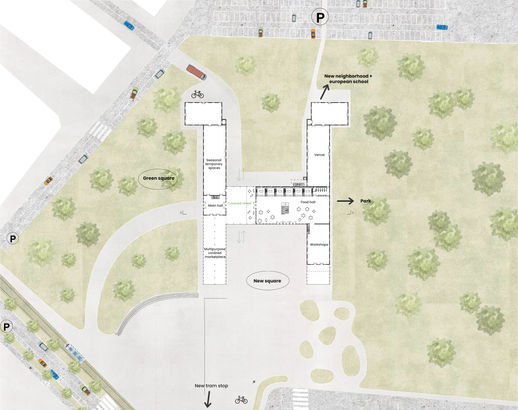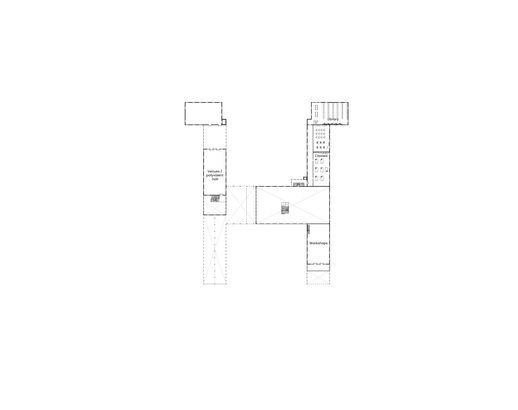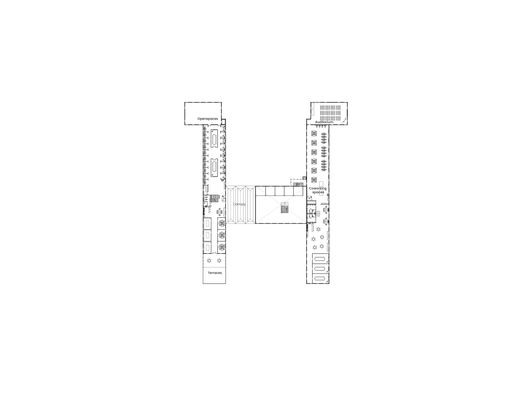top of page
Fourth year (S8) — social & cultural project
Evere Social & Cultural Hub
This semester started by analysing an assigned area in the Brussels region to find the main economical, social and cultural stakes implied by the location and the current projects to propose, in a second part, a project designed to respond to those challenges. Our area was located right between the international airport on one side and the city centre and european quarters on the other, but also at the border of the region, making it an entrance to both the capital city and region of Brussels with the main stake of turning into a dynamic and multidisciplinary gate.
Fieldwork & Analysis
To understand the stakes and challenges of our area, we mapped it depending on differents topics to be able to make an analytical map with the different functions of the buildings, the green spaces, the transports, etc as well as a Scenario 0 map, which resumes all the current and future projects in the area.
Ours was not only an entrance to the region and capital city, but also a hinge point connecting the green areas (cemeteries) to the new eco-neighborhood with its school and the economic side of CityDev with its transport hub.

The stakes of the location

General view of the area

The analytic map of the designated area

The scenario 0 of current projects and stakes areas
A dynamic hub
To turn this hinge into a focal point where people not only stop by but also come back to it or stay there, we decided to implant a social and cultural hub into the existing concrete building. This was a former military building of 7 floors of 1975. The new place accomodates a covered marketplace and street, a food hall with a café and rooftop, some venues and seasonal temporary spaces to host events, workshops, rentable classes and offices, co-working and openspaces, study rooms and a library, and finally, some student appartments/rooms. The different areas were located and designed according to intimacy levels and sunlight needs, as well as depending on the new public space.
Indeed, the project also includes a redesigned main street with a new tramway line, less space given to cars, only 2 lanes and street parking to add some pedestrian and bicycle ways as well as green lanes. A new square was added to create a space for events, markets and activities, and green areas, each being a different type of "green" : from wild parks on the East side to more urban parks with paths and leisure areas on the street side, connected to the square. The building is now crossable thanks to the street, allowing a smoother connection between the north and the south parts of this neighborhood.
The floor plans (slide on the right to see each floor + the current building's configuration)





The existing building (in red, the removed parts)
The new building design
Axonometry showing the program layout depending on the sunlight, the public space attached to it and the level of intimacy
The new general view of the area with the building, public space and main street projects
bottom of page

















